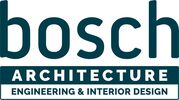Lofts on Q
Kalamazoo, MI
|
Project:
Commercial Lease Office Space:
|
Services Provided:
|
Features:
|
|
Project:
Commercial Lease Office Space:
|
Services Provided:
|
Features:
|
