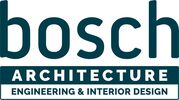SERVICES
OUR PRIMARY ARCHITECTURAL SERVICES INCLUDE:
|
Architectural Design
Renovation & Restoration Site Evaluations & Planning Building Evaluations/Analysis Facility Programming Feasibility Studies Project Management Master Planning Zoning Studies/Analysis Structural Design/Analysis |
Interior Design
Furnishings & Equipment Graphics Cost Estimating Civil Engineering Construction Progress Reviews Mechanical/Electrical Design/Analysis Space Planning |
OUR APPROACH TO THE PROJECT
Bosch Architecture will commit a team of designers, technicians and consultants to ensure the successful realization of your project. Our Staff will attend meetings, handle internal staff and consultant assignments and schedule, to facilitate project completion. Although the majority of our designs are developed "in-house," Bosch Architecture will sub-contract with consultants as required for the successful completion of the project. Bosch Architecture will be responsible for the entire team to see to it that all components conform to the over-all design concept. We believe that a close working relationship with the Owner and Contractor is essential to the success of the project. Bosch Architecture believes that quality architectural services include excellence of design and that the latest technical applications are used. Consideration must also be given to the human and environmental impact of these decisions. The Owner and Contractor will be an integral part of the design and planning process, and an essential part of the project team.
ACTION PLAN/SCHEDULE
The following methodology describes a variety of project types and work items which are typically produced. Bosch Architecture feels that these work items are necessary to provide the successful completion of our clients’ projects. During all phases of the design process, Bosch Architecture will inform the Owner and Contractor of all major decisions, changes to the design, changes in the work schedule and changes to the budget through Project meetings and communications.
Bosch Architecture will commit a team of designers, technicians and consultants to ensure the successful realization of your project. Our Staff will attend meetings, handle internal staff and consultant assignments and schedule, to facilitate project completion. Although the majority of our designs are developed "in-house," Bosch Architecture will sub-contract with consultants as required for the successful completion of the project. Bosch Architecture will be responsible for the entire team to see to it that all components conform to the over-all design concept. We believe that a close working relationship with the Owner and Contractor is essential to the success of the project. Bosch Architecture believes that quality architectural services include excellence of design and that the latest technical applications are used. Consideration must also be given to the human and environmental impact of these decisions. The Owner and Contractor will be an integral part of the design and planning process, and an essential part of the project team.
ACTION PLAN/SCHEDULE
The following methodology describes a variety of project types and work items which are typically produced. Bosch Architecture feels that these work items are necessary to provide the successful completion of our clients’ projects. During all phases of the design process, Bosch Architecture will inform the Owner and Contractor of all major decisions, changes to the design, changes in the work schedule and changes to the budget through Project meetings and communications.
|
PRELIMINARY DESIGN
We would begin this phase by confirming the scope of the work to be done, developing the design criteria and alternate solutions to maximize life cycle cost and building environmental needs. On-site reconnaissance and analysis of the information gathered will provide alternate ideas to the Owner by using preliminary plans and sketches. We would be considering cost, construction materials, electrical requirements, and the human and environmental impact of these decisions. The purpose of these studies will be to express our observations, comments, ideas and concerns so that, with participation from the Owner, a total concept will evolve. CONSTRUCTION DOCUMENTS Upon approval of the design, we will prepare construction documents consisting of: Working drawings that shall include architectural/engineering plans, elevations, sections, and details required for successful completion of the Project. Specifications setting forth the methods and the materials to be used, together with the drawings, finalize the scope of work to be done. CONSTRUCTION ADMINISTRATION PHASE Bosch Architecture shall visit the site to ensure a smooth construction process. The progress and quality of the work are very important at this phase. The Architect will determine if the work is within the standards of the construction documents. This phase requires careful time and product management. On the basis of such on-site observations, Bosch Architecture shall keep the client informed of the progress and quality of the work, and written field reports will be submitted. CONSTRUCTION CLOSEOUT POST CONSTRUCTION SERVICES Bosch Architecture shall assist in final closeout of the project. This shall include final inspections and furnishing of a "punch list" which shall record items observed from the inspections that are yet to be completed. Finally, a Statement of Substantial Completion shall be issued by Bosch Architecture establishing the date of occupancy. All warranty coverage shall begin from this date. |
Bosch Architecture, Inc. - 8065 Vineyard Parkway | Kalamazoo, MI 49009 | [email protected] | 269.321.5151 |
©2024 Bosch Architecture, Inc. All rights reserved
©2024 Bosch Architecture, Inc. All rights reserved
