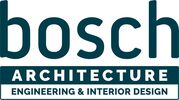McGillen's Crossing
Mattawan, Michigan
|
Project:
|
Services Provided:
|
Features:
|
|
Project:
|
Services Provided:
|
Features:
|
